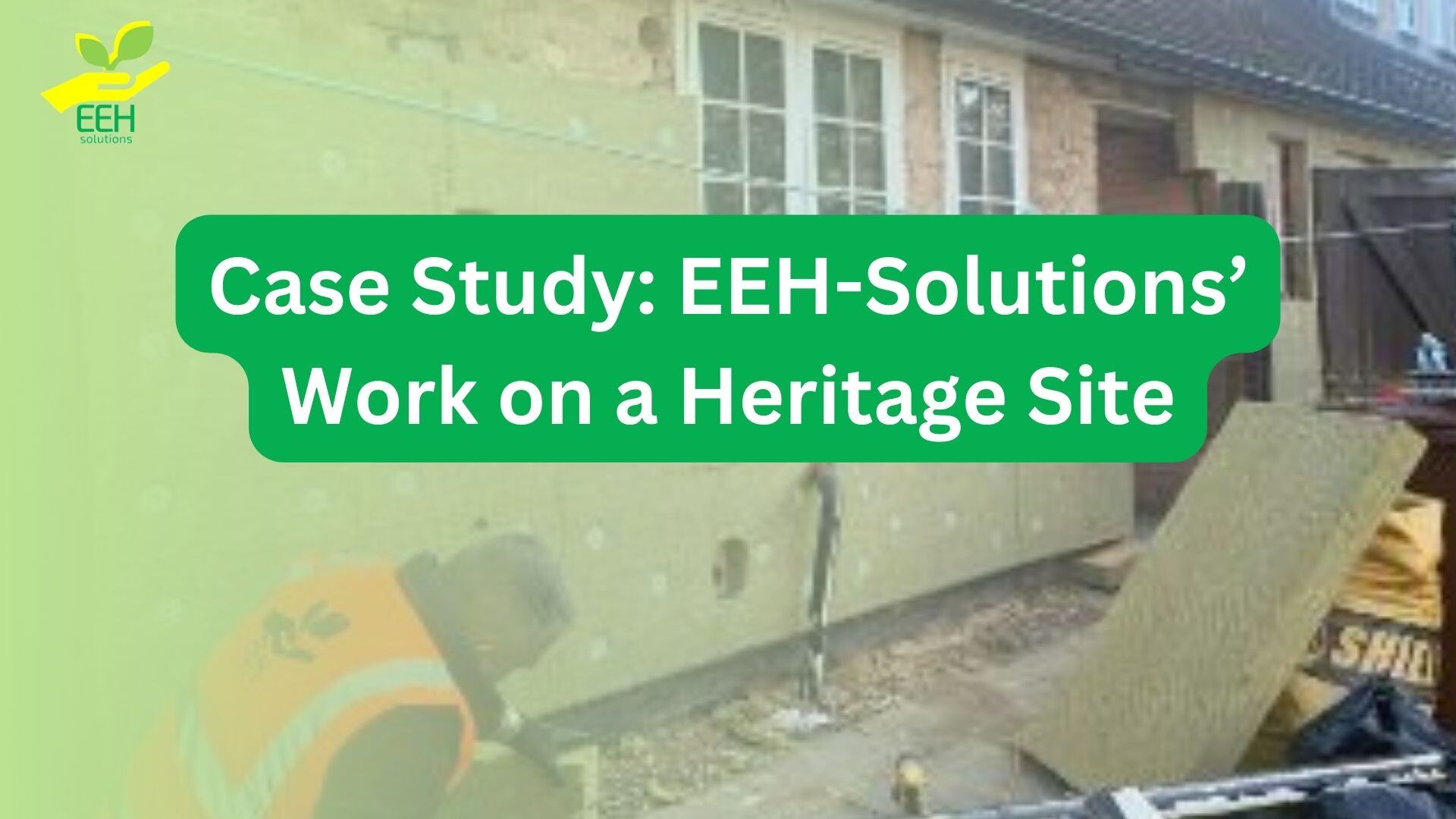1 min read
EEH Partnerships with Schools
EEH-Solutions is thrilled to announce a new partnership with schools across the East of England. This initiative aims to empower and support young...

The following case study details a re-rendering project that is the first of its kind, EEH-Solutions taking the challenge within Letchworth Garden City, a heritage site. The ensuing project was a re-render and External Wall Insulation (EWI).
WHAT IS THE SIGNIFICANCE OF THE CONSERVATION AREA?
EEH-Solutions have gained license to work on various dwellings directly from the Letchworth Garden City (LGC) Heritage Foundation, as any unapproved maintenance can lead to a complete removal of the home’s historical value.
Any proposed changes by the homeowner and subsequent contractors must meet certain criteria according to the Letchworth Scheme of Management and Design Principles. This applies to all freehold premises within the Letchworth area, highlighting the restrictions on various home alterations (e.g. tree removal). Design Principles relate to the guidance of how an alteration should be conducted, split between the Heritage Character Area and Modern Character Area.
THE CHALLENGE
Undertaking the trial to insulate two homes within the heritage site, EEH-Solutions found that the previous concrete render was produced nearly one hundred years ago, sometime in 1920. Any new render applied must, therefore, replicate the original aesthetic.
However, due to the age of the render, it was hacked away to find the original substrate used during the early 20th century. After uncovering the substrate of the first home, we discovered that there was a mixture of varying substrates, blockwork and calcium silicate brickwork, indicating that the house had been rebuilt. The original heritage was unknown.

Overcoming this hurdle, EEH-Solutions carefully sourced a product that was suitable for this mix of substrate - the decision landing on a first-time-use cork and lime based render: Diathonite, with its own energy efficiency qualities such as thermal and moisture regulation.
This render was then applied to the front and alleyway of the building, while additional Webertherm XP system rockwool insulation boards were applied to the back - creating a hybrid. All of which provides additional insulation and structural integrity to the home – discreetly modernising the structure without erasing its original history.

1 min read
EEH-Solutions is thrilled to announce a new partnership with schools across the East of England. This initiative aims to empower and support young...